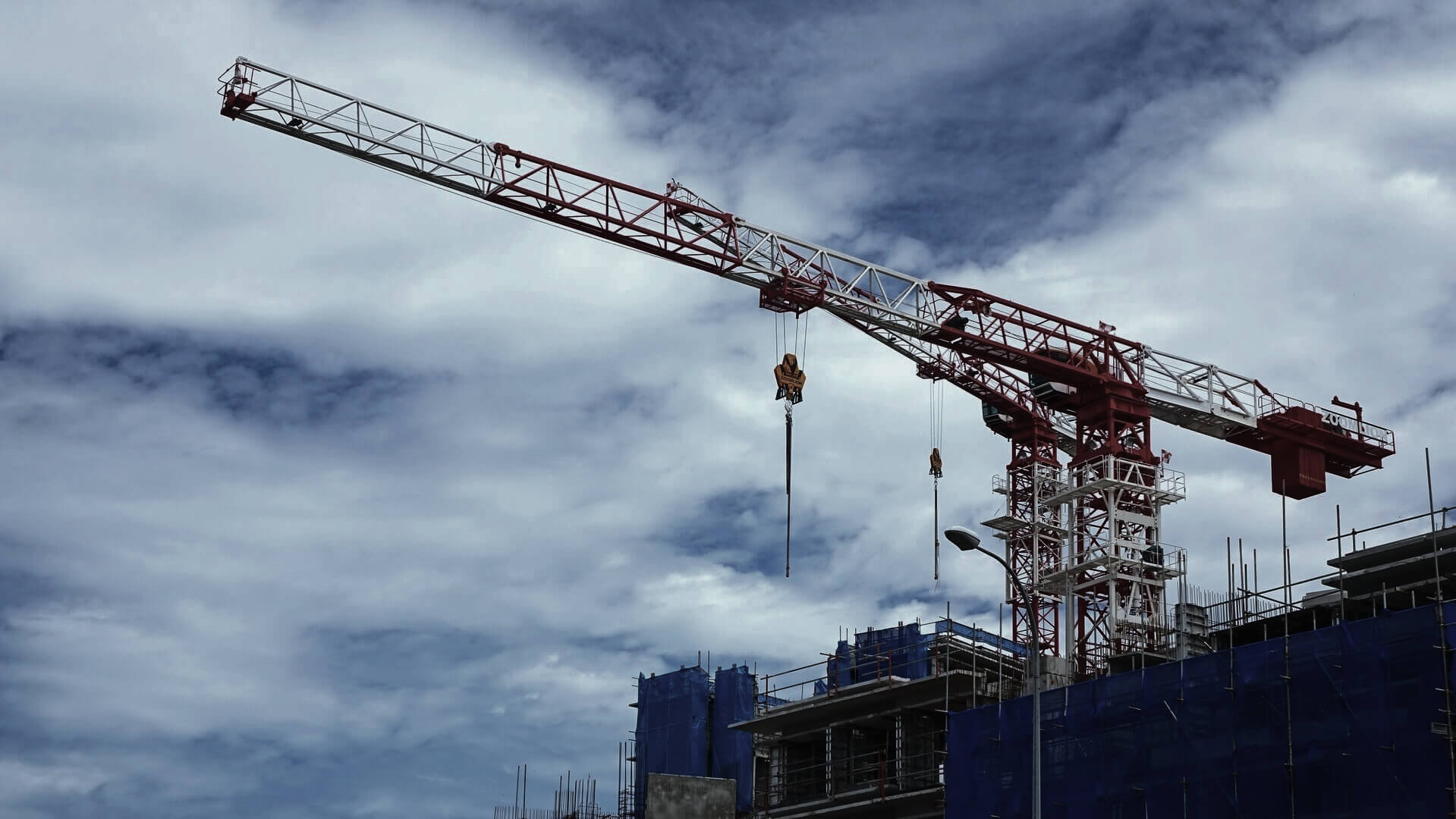Additions
Residential construction additions involve expanding a home to accommodate growing needs or enhance its functionality and value. These projects can range from adding a new room to expanding existing spaces or even creating new levels. Here’s a detailed guide on the types, considerations, phases, and challenges associated with home additions:
Types of Residential Additions
- Room Additions:
- Bedroom Addition: Adding a new bedroom for a growing family or to increase the home’s resale value.
- Bathroom Addition: Adding a new bathroom to improve convenience and comfort, often near a bedroom or in a master suite.
- Living Space Expansions:
- Family Room or Great Room: Expanding or adding a larger living area to enhance family gatherings and entertainment.
- Dining Room: Creating a dedicated space for dining, separate from the kitchen or living areas.
- Functional Spaces:
- Home Office: Adding a space for working from home, often designed for privacy and productivity.
- Sunroom or Conservatory: Creating a light-filled space for relaxation or additional indoor-outdoor living.
- Vertical Additions:
- Second Story Addition: Adding a new floor to the home to increase living space without expanding the footprint.
- Dormers: Adding dormer windows to an attic or roof space to create more usable space and improve aesthetics.
- Horizontal Additions:
- Bump-Outs: Extending a room or space outward from the existing structure, often used for small expansions like enlarging a kitchen or bathroom.
- Garage Expansion: Adding more space to a garage for additional vehicles, storage, or living space.
- Accessory Dwelling Units (ADUs):
- In-Law Suites: Creating a separate living area within the home for extended family or guests.
- Detached ADUs: Building a separate small dwelling unit on the property, often used for rental income or guest accommodations.
Key Considerations in Home Additions
- Design and Integration:
- Architectural Harmony: Ensuring that the addition complements the existing structure and maintains aesthetic continuity.
- Functional Layout: Designing the addition to integrate smoothly with existing rooms and meet functional needs.
- Budget:
- Cost Estimation: Estimating costs for construction, permits, and any potential unforeseen issues.
- Financial Planning: Considering financing options and setting aside a contingency fund for unexpected expenses.
- Permits and Regulations:
- Building Permits: Securing the necessary permits for construction and ensuring compliance with local building codes.
- Zoning Laws: Adhering to zoning regulations that may affect the size and placement of the addition.
- Structural Considerations:
- Foundation and Support: Assessing the existing foundation and structural supports to accommodate the addition.
- Load-Bearing Walls: Identifying and reinforcing any load-bearing walls that may be impacted by the addition.
- Utilities and Systems:
- HVAC: Upgrading or extending HVAC systems to service the new space effectively.
- Plumbing and Electrical: Adding or modifying plumbing and electrical systems to accommodate the new rooms or features.
- Impact on Existing Space:
- Disruption: Planning for how the construction will affect daily living and minimizing disruptions.
- Access and Flow: Ensuring that the new addition improves or maintains the overall flow and accessibility of the home.
Phases of Home Additions
- Planning and Design:
- Needs Assessment: Determining the purpose and scope of the addition based on family needs and preferences.
- Design and Blueprint: Working with architects or designers to create detailed plans and drawings for the addition.
- Budgeting: Developing a budget and obtaining cost estimates from contractors.
- Permitting and Approvals:
- Permit Application: Applying for and obtaining necessary building permits and approvals from local authorities.
- Compliance: Ensuring all plans meet local building codes and zoning regulations.
- Construction:
- Site Preparation: Preparing the site for construction, including any necessary demolition or excavation.
- Foundation Work: Constructing or reinforcing the foundation as needed for the addition.
- Framing and Structural Work: Building the framework for the new addition and ensuring it integrates with the existing structure.
- Systems Installation: Installing or upgrading HVAC, plumbing, and electrical systems.
- Finishing and Interior Work:
- Exterior Finishes: Completing the exterior of the addition, including siding, roofing, and painting.
- Interior Finishes: Installing drywall, flooring, cabinetry, and other interior features.
- Final Touches: Adding final details such as fixtures, trim, and paint.
- Inspection and Quality Assurance:
- Final Inspections: Conducting inspections to ensure all work meets code requirements and quality standards.
- Punch List: Addressing any final adjustments or touch-ups needed before completion.
- Completion and Handover:
- Final Walkthrough: Reviewing the completed addition with the homeowner to ensure satisfaction.
- Clean-Up: Removing construction debris and cleaning the newly added space.
Challenges
- Budget Overruns: Managing costs and avoiding unexpected expenses during the construction process.
- Timeline Delays: Addressing potential delays and ensuring the project stays on schedule.
- Design Integration: Ensuring the addition seamlessly integrates with the existing home and meets aesthetic expectations.
Trends and Innovations
- Sustainable Design: Incorporating eco-friendly materials and energy-efficient systems in the addition.
- Smart Home Features: Integrating smart technology for lighting, security, and climate control.
- Flexible Spaces: Designing adaptable rooms that can serve multiple functions or be easily reconfigured.
© 2024 All Rights Reserved.


