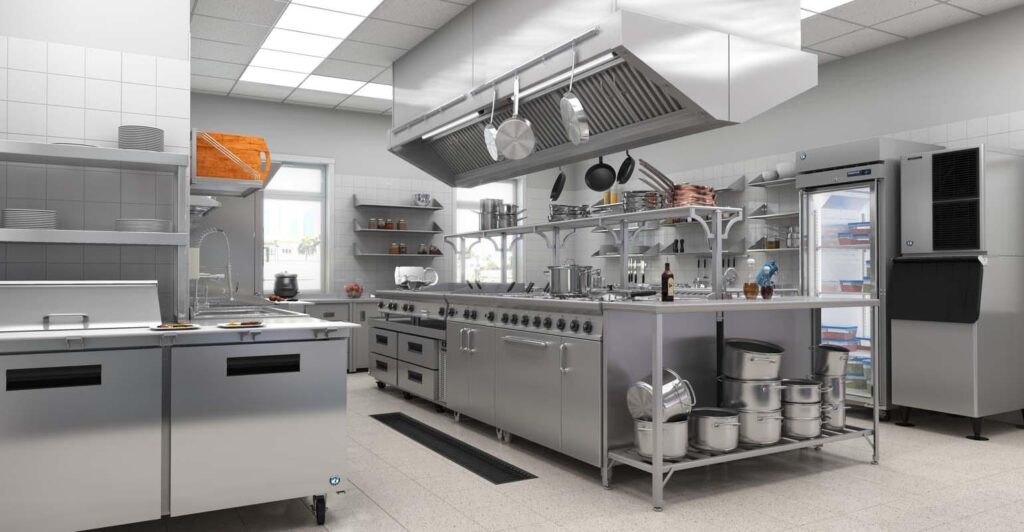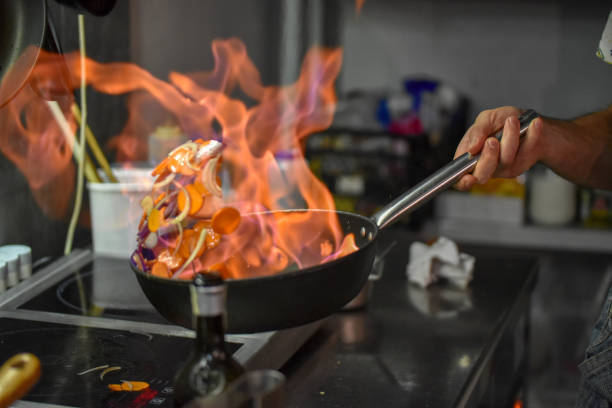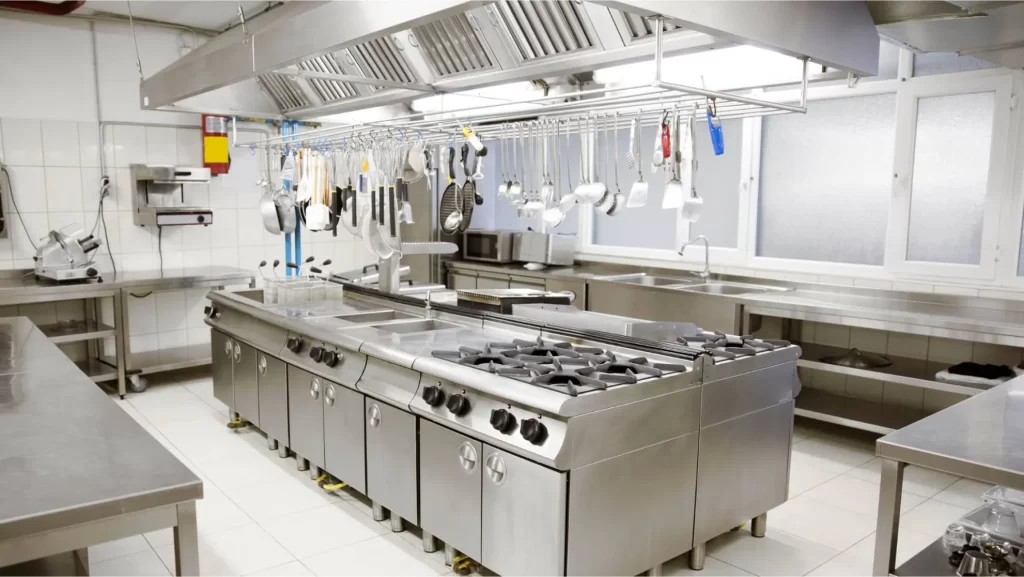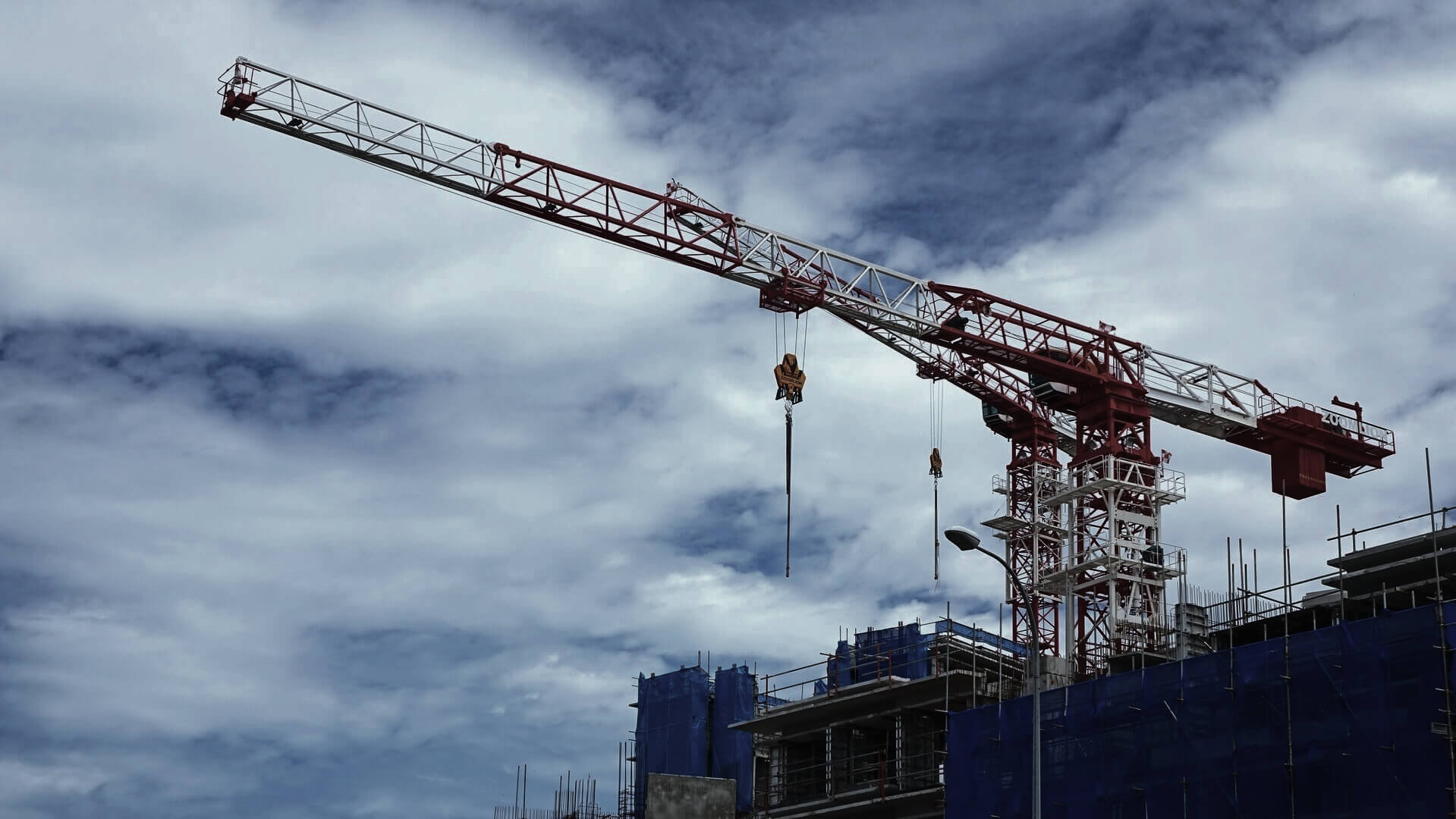
Ghost Kitchens
Commercial construction for ghost kitchens involves designing and building facilities specifically intended for food preparation and delivery services without a traditional dine-in restaurant component. Ghost kitchens, also known as cloud kitchens or dark kitchens, are set up primarily for fulfilling online food orders and delivery. Here’s an overview of key considerations and stages involved in the construction of ghost kitchens:
Key Considerations in Ghost Kitchen Construction
- Design and Layout:
- Kitchen Layout: Efficient kitchen design is crucial for optimizing workflow and ensuring food safety. This includes space for cooking, preparation, storage, and packaging.
- Delivery Operations: Design must accommodate efficient packaging and delivery operations, including staging areas for orders.
- Ventilation: Proper ventilation systems to handle the cooking processes and manage odors.
- Equipment and Infrastructure:
- Commercial Kitchen Equipment: Installation of high-quality, durable equipment such as ovens, stoves, fryers, refrigerators, and dishwashers.
- Food Storage: Adequate space for cold storage (walk-in coolers and freezers) and dry storage.
- Plumbing and Electrical Systems: Upgrading plumbing and electrical systems to support heavy kitchen equipment and high-volume operations.
- Technology Integration:
- Order Management Systems: Integration with online ordering platforms and delivery management systems.
- Kitchen Display Systems: Technology to streamline order processing and reduce errors.
- Inventory Management: Systems to track inventory and manage supplies efficiently.
- Compliance and Safety:
- Health and Safety Regulations: Ensuring the kitchen design complies with local health department regulations, including sanitation and food safety standards.
- Fire Safety: Installing fire suppression systems and ensuring proper placement of fire extinguishers.
- Efficiency and Scalability:
- Modular Design: Considerations for future expansion or scalability if the business grows or changes its service model.
- Space Utilization: Efficient use of space to maximize kitchen productivity and minimize waste.
- Sustainability:
- Energy Efficiency: Implementing energy-efficient appliances and lighting.
- Waste Management: Designing systems for effective waste disposal and recycling.

Phases of Ghost Kitchen Construction
- Pre-Design and Planning:
- Needs Assessment: Understanding the requirements of the ghost kitchen, including menu, volume of orders, and operational workflow.
- Site Selection: Choosing a location that is accessible for delivery drivers and meets zoning requirements.
- Design Development: Creating detailed architectural and engineering plans that address kitchen layout, equipment placement, and operational flow.
- Permitting and Approvals:
- Building Permits: Securing necessary permits for construction and renovations.
- Health and Safety Approvals: Obtaining approvals from health departments for food preparation areas.
- Construction:
- Site Preparation: Preparing the site for construction, including any necessary demolition or renovations.
- Structural Work: Building the structural framework and making necessary modifications to existing spaces.
- Systems Installation: Installing plumbing, electrical systems, and HVAC to support kitchen operations.
- Kitchen Build-Out: Setting up the kitchen area with commercial-grade equipment, storage, and workspaces.
- Finishing and Setup:
- Interior Design: Completing the interior setup, including non-cooking areas such as employee break rooms and administrative spaces.
- Technology Integration: Installing and configuring technology systems for order management and kitchen operations.
- Inspection and Testing:
- Final Inspections: Ensuring all systems are operational and compliant with regulations.
- Testing: Conducting test runs to ensure equipment and systems work as intended and addressing any issues.
- Operational Setup:
- Staff Training: Training staff on new equipment, technology, and operational procedures.
- Launch: Starting operations and refining processes based on initial performance and feedback.

Challenges
-
- Regulatory Compliance: Navigating complex health and safety regulations specific to food preparation and delivery.
- Design Efficiency: Balancing the need for a highly efficient kitchen layout with budget constraints.
- Technology Integration: Ensuring seamless integration with online ordering and delivery platforms.
Commercial construction for ghost kitchens focuses on creating highly efficient, specialized environments designed to support high-volume food production and delivery. The process involves careful planning and execution to ensure that the facility meets operational needs while complying with health and safety regulations.


© 2024 All Rights Reserved.


