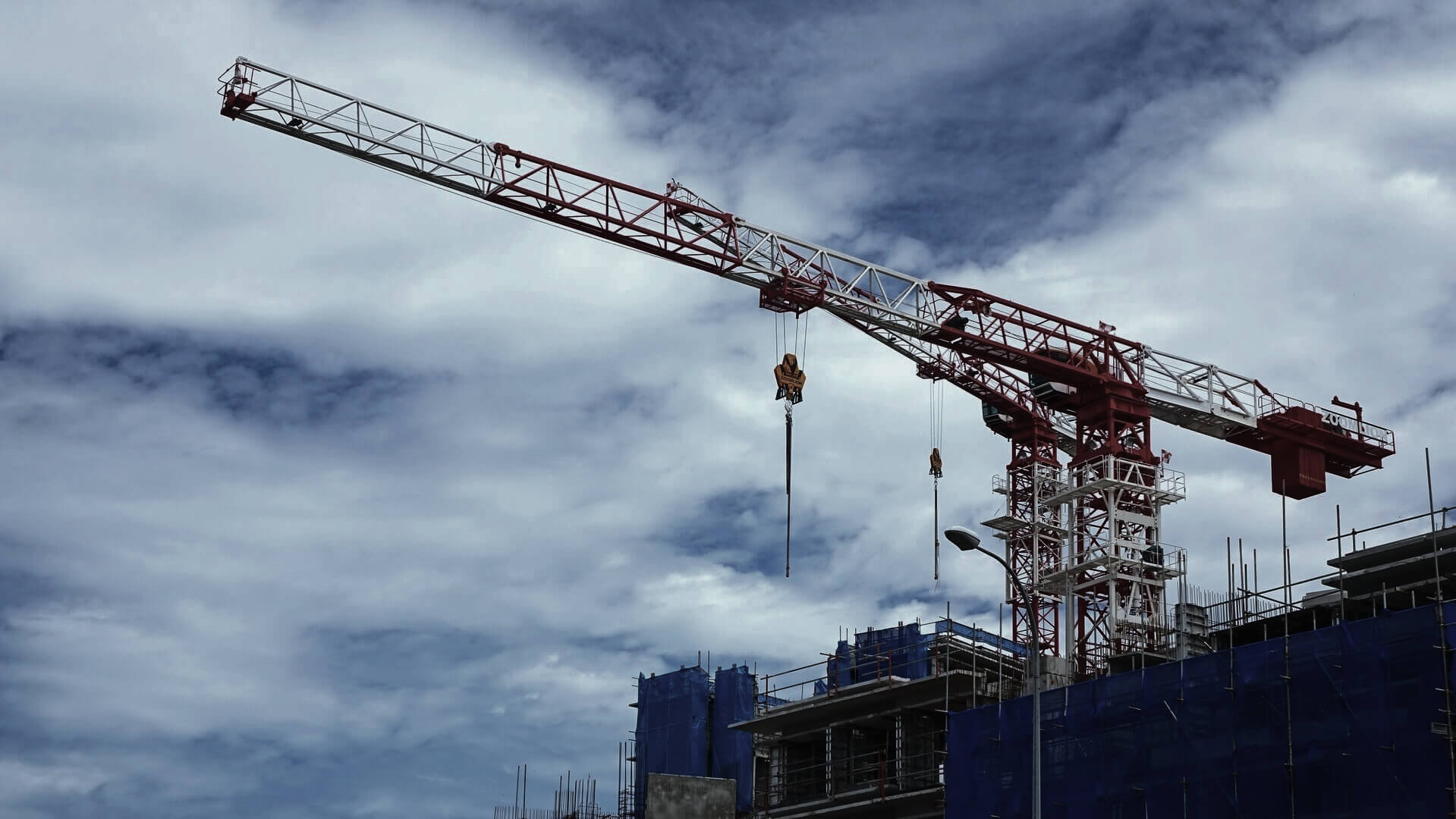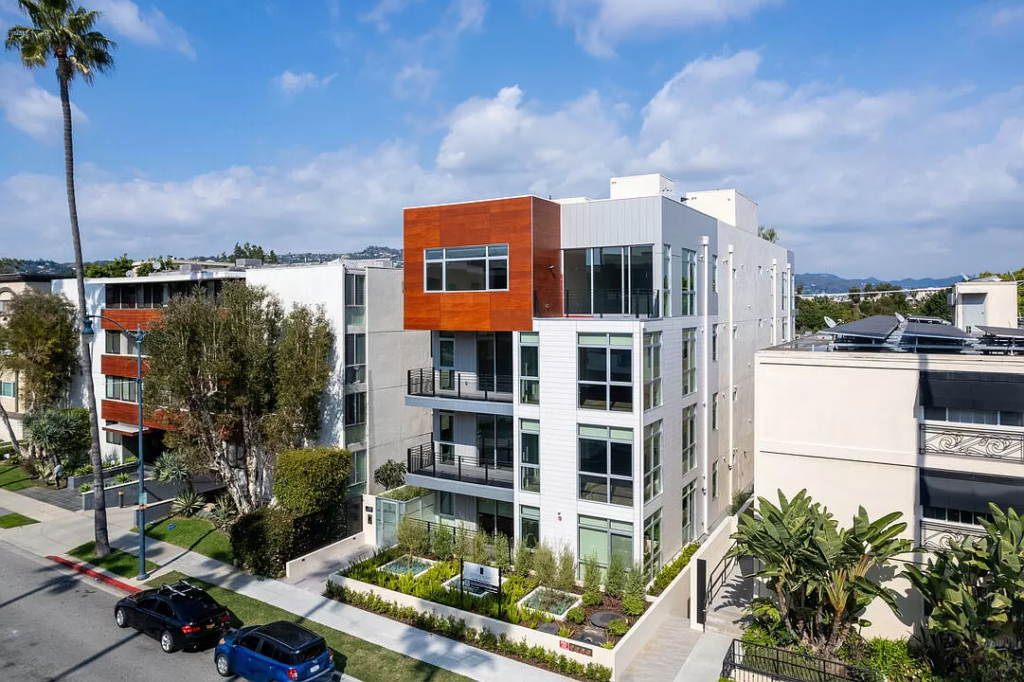
Multi-Family
Residential construction for multifamily buildings involves designing and building structures that house multiple separate living units within a single building or complex. These can include apartment buildings, condominiums, townhouses, and mixed-use developments. Here’s a comprehensive overview of the key aspects and phases involved in multifamily residential construction:
Types of Multifamily Residential Buildings
- Apartment Buildings: Structures with multiple rental units, typically ranging from low-rise to high-rise buildings.
- Condominiums: Similar to apartment buildings but with individual units owned by separate owners, often with shared common areas and amenities.
- Townhouses: Attached single-family homes that share walls with adjacent units but have separate entrances.
- Mixed-Use Developments: Buildings or complexes that combine residential units with commercial or retail spaces.
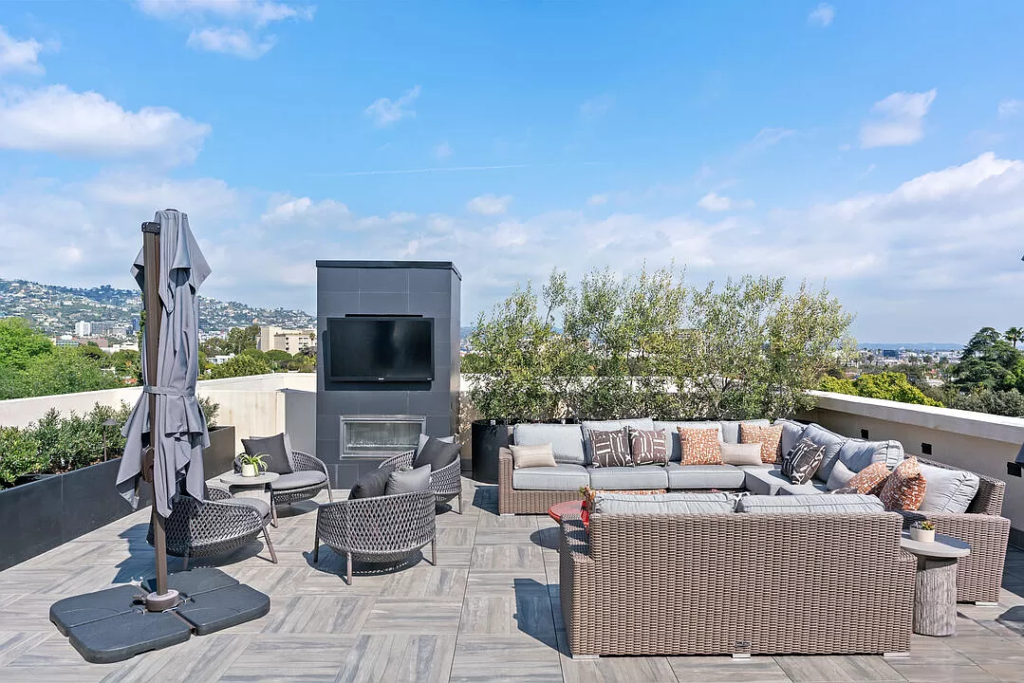
Key Considerations in Multifamily Construction
- Design and Layout:
- Unit Layouts: Designing efficient and comfortable living spaces, including bedrooms, bathrooms, kitchens, and living areas.
- Common Areas: Including shared amenities such as lobbies, laundry facilities, gyms, and recreational spaces.
- Accessibility: Ensuring compliance with accessibility standards and providing features such as ramps, elevators, and accessible bathrooms.
- Building Systems:
- HVAC: Designing heating, ventilation, and air conditioning systems that efficiently serve multiple units.
- Plumbing and Electrical: Planning for high-demand plumbing and electrical systems, including individual metering for utilities and adequate fire safety systems.
- Soundproofing: Incorporating soundproofing measures to minimize noise between units.
- Amenities:
- Recreational Facilities: Incorporating features like swimming pools, fitness centers, and community rooms.
- Outdoor Spaces: Providing landscaped areas, courtyards, and playgrounds if applicable.
- Sustainability:
- Energy Efficiency: Implementing energy-efficient building materials, insulation, windows, and systems.
- Green Building Certifications: Meeting standards such as LEED (Leadership in Energy and Environmental Design) for sustainability.
- Compliance and Safety:
- Building Codes: Adhering to local building codes and regulations.
- Fire Safety: Installing fire alarms, sprinkler systems, and fire-rated walls and doors.
- Security: Implementing security features like controlled access, surveillance cameras, and lighting.
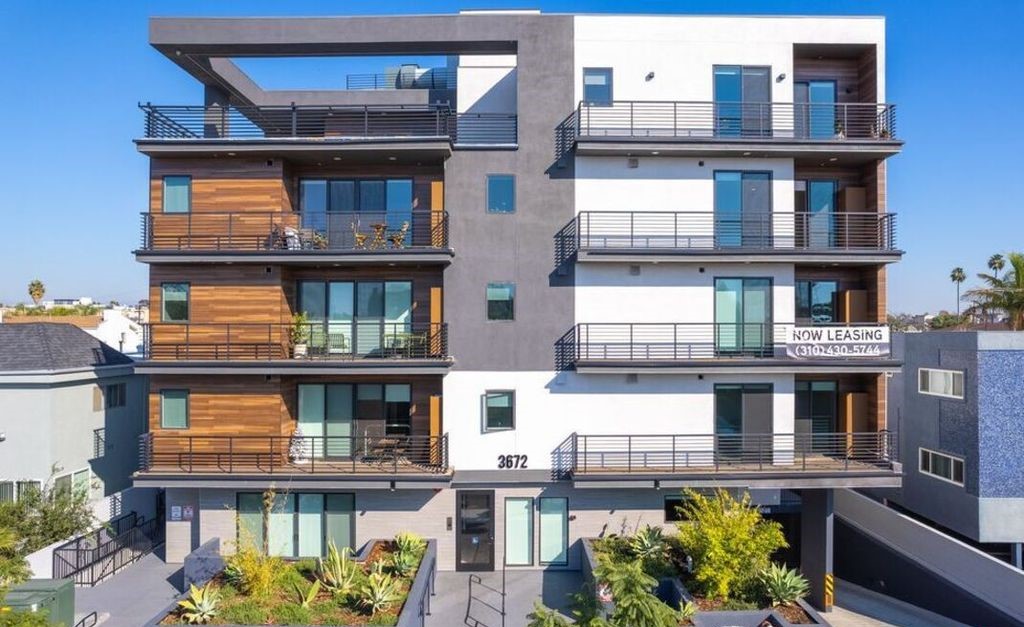
Phases of Multifamily Construction
- Pre-Design and Planning:
- Market Research: Understanding the demand, target demographics, and competition to guide design and features.
- Concept Development: Defining the project scope, including the number and type of units and desired amenities.
- Design Development: Creating architectural plans and detailed designs, including site layouts and unit configurations.
- Permitting and Approvals:
- Zoning and Land Use: Securing zoning approvals and land use permits based on local regulations.
- Building Permits: Obtaining permits for construction, including approval from health and safety departments.
- Construction:
- Site Preparation: Clearing, grading, and setting up utilities and infrastructure.
- Foundation and Structural Work: Constructing the foundation and building the structural framework.
- Systems Installation: Installing plumbing, electrical systems, and HVAC systems.
- Interior and Exterior Build-Out: Completing the interior finishes of units and common areas, and finishing the building’s exterior, including facades and roofing.
- Finishing and Furnishing:
- Interior Design: Adding fixtures, flooring, cabinetry, and appliances to individual units and common areas.
- Exterior Landscaping: Completing landscaping and exterior amenities.
- Inspection and Handover:
- Final Inspections: Conducting inspections to ensure the building meets all regulatory and safety requirements.
- Handover: Transitioning the building to property management or individual owners.
- Post-Construction:
- Property Management: Setting up systems for ongoing maintenance and management.
- Tenant Move-In: Coordinating with tenants or owners for occupancy.
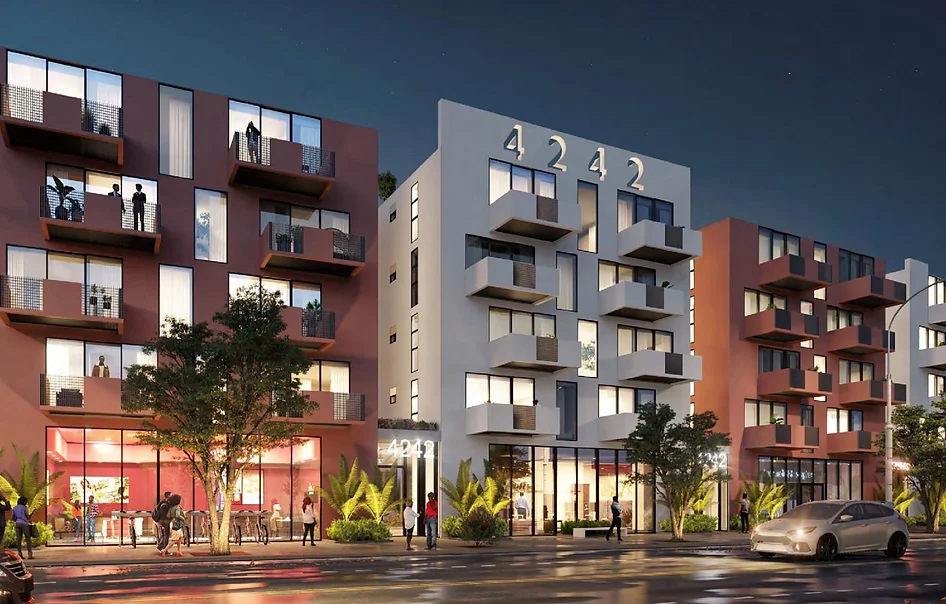
Challenges
- Budget Management: Balancing construction costs with quality and design expectations.
- Timeline Adherence: Ensuring the project is completed on schedule while addressing potential delays.
- Regulatory Compliance: Navigating complex regulations and ensuring compliance with all building codes and safety standards.
Trends and Innovations
- Smart Building Technology: Integrating smart home features like energy management systems, smart locks, and automated lighting.
- Sustainable Practices: Using sustainable materials and energy-efficient systems to reduce environmental impact.
- Flexible Spaces: Designing adaptable spaces that can be easily reconfigured based on changing needs.
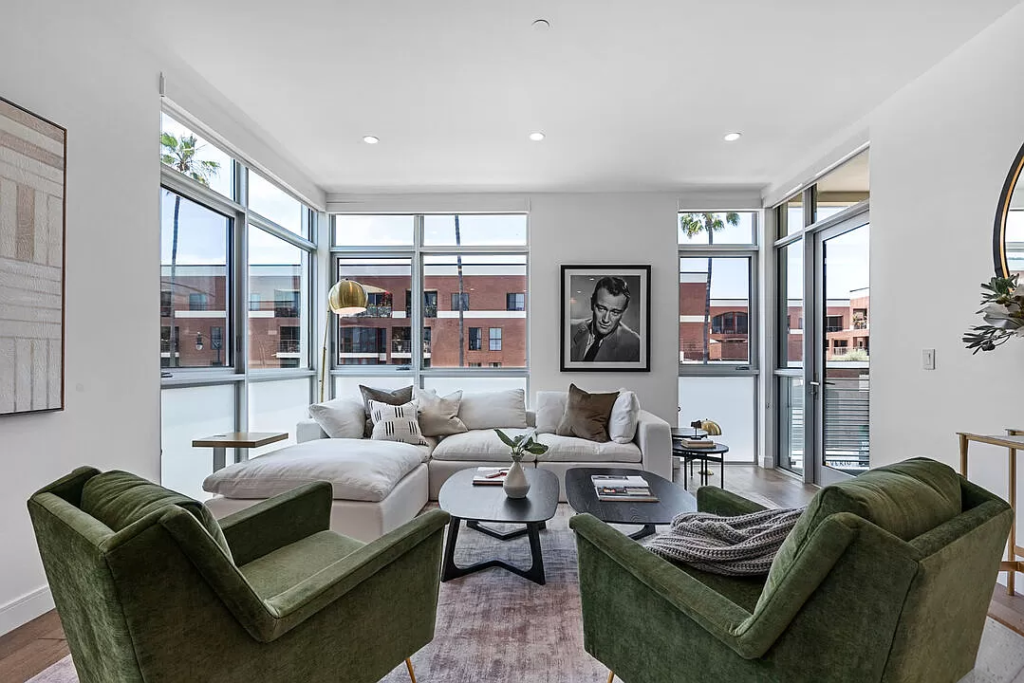
© 2024 All Rights Reserved.


