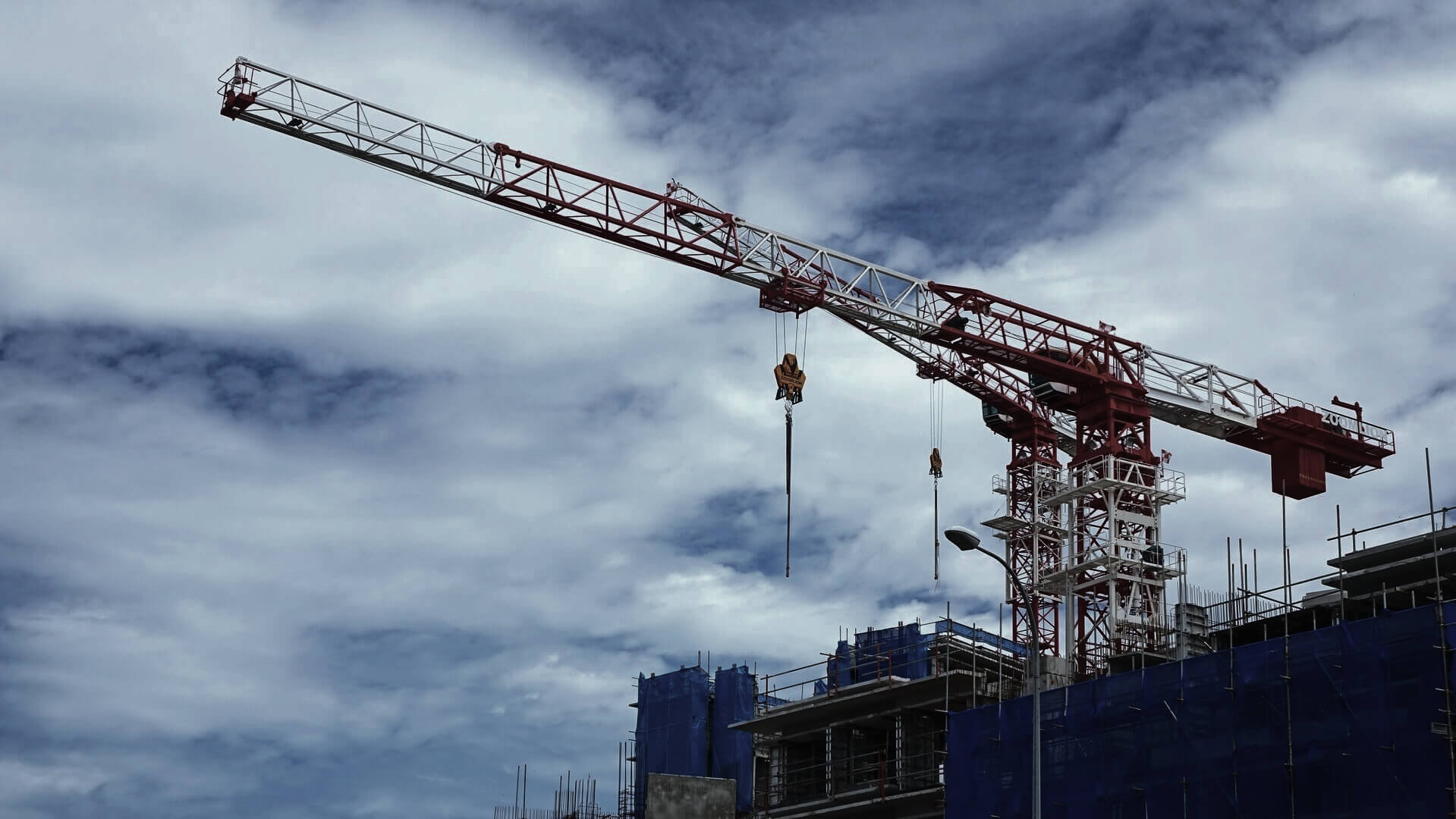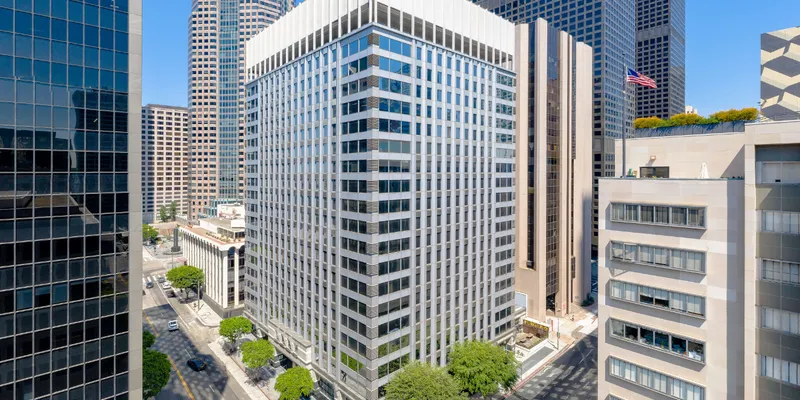
Office
Commercial office construction involves designing and building spaces intended for business operations, from small office suites to large corporate headquarters. This sector focuses on creating functional, flexible, and efficient work environments that meet the needs of various businesses. Here’s an overview of key aspects involved in commercial office construction:
Types of Office Spaces
- High-Rise Office Buildings: Tall buildings that can house multiple companies and include a range of amenities. Often found in urban centers.
- Mid-Rise and Low-Rise Offices: Smaller office buildings that might house a single company or several smaller tenants.
- Business Parks: Complexes of office buildings, often designed for multiple tenants, with shared amenities and landscaped surroundings.
- Co-Working Spaces: Flexible office environments that are shared by multiple businesses or individuals, often including amenities like meeting rooms and communal areas.
- Executive Suites: Fully furnished and equipped office spaces available for short-term lease or rental.
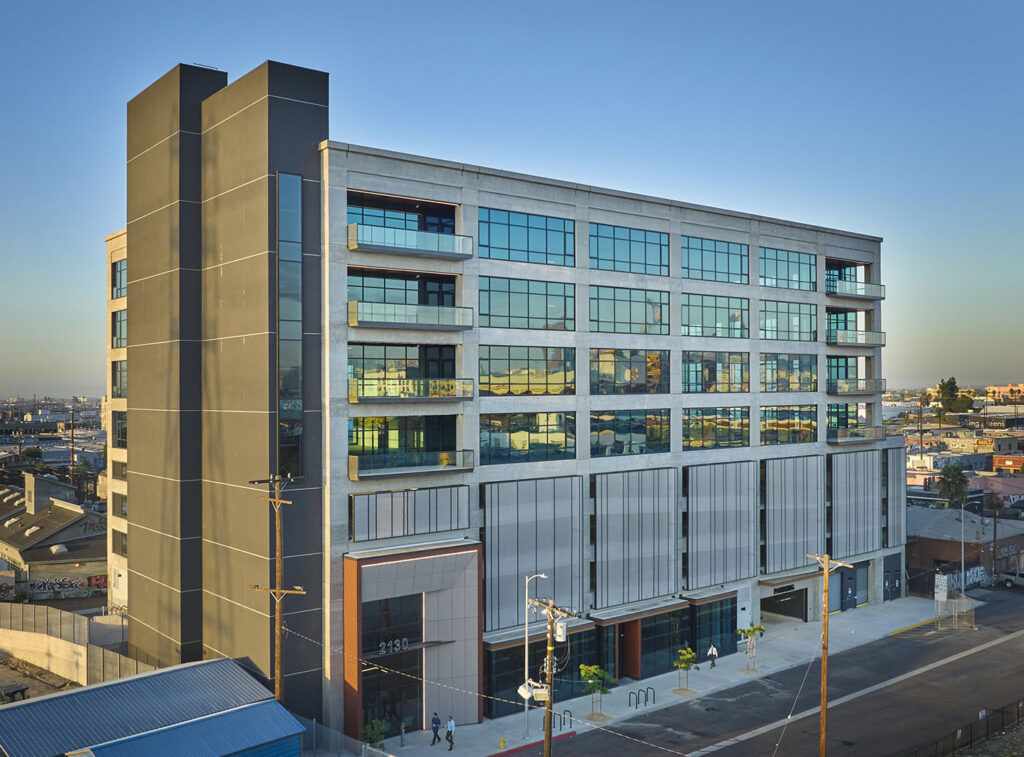
Key Considerations in Office Construction
- Design and Layout:
- Open vs. Closed Offices: Deciding between open-plan layouts that encourage collaboration or closed offices for privacy.
- Flexibility: Creating spaces that can be easily reconfigured to adapt to changing business needs.
- Meeting and Collaboration Spaces: Including conference rooms, break-out areas, and informal meeting spaces.
- Ergonomics and Comfort:
- Workstation Design: Ensuring that workstations are ergonomic and conducive to productivity.
- Lighting and Acoustics: Incorporating natural light, proper artificial lighting, and soundproofing to create a comfortable work environment.
- Technology Integration:
- IT Infrastructure: Designing for the installation of data cabling, server rooms, and other technology needs.
- Smart Building Features: Incorporating automation systems for lighting, climate control, and security.
- Sustainability:
- Green Building Standards: Meeting standards such as LEED (Leadership in Energy and Environmental Design) to reduce the building’s environmental impact.
- Energy Efficiency: Using energy-efficient materials and systems, such as high-performance windows and HVAC systems.
- Amenities:
- Employee Wellness: Including amenities such as fitness centers, cafeterias, and relaxation areas to support employee well-being.
- Accessibility: Ensuring that the building is accessible to people with disabilities, including ramps, elevators, and accessible restrooms.
- Compliance and Safety:
- Building Codes: Adhering to local building codes and regulations.
- Safety Features: Including fire alarms, sprinkler systems, and emergency exits.
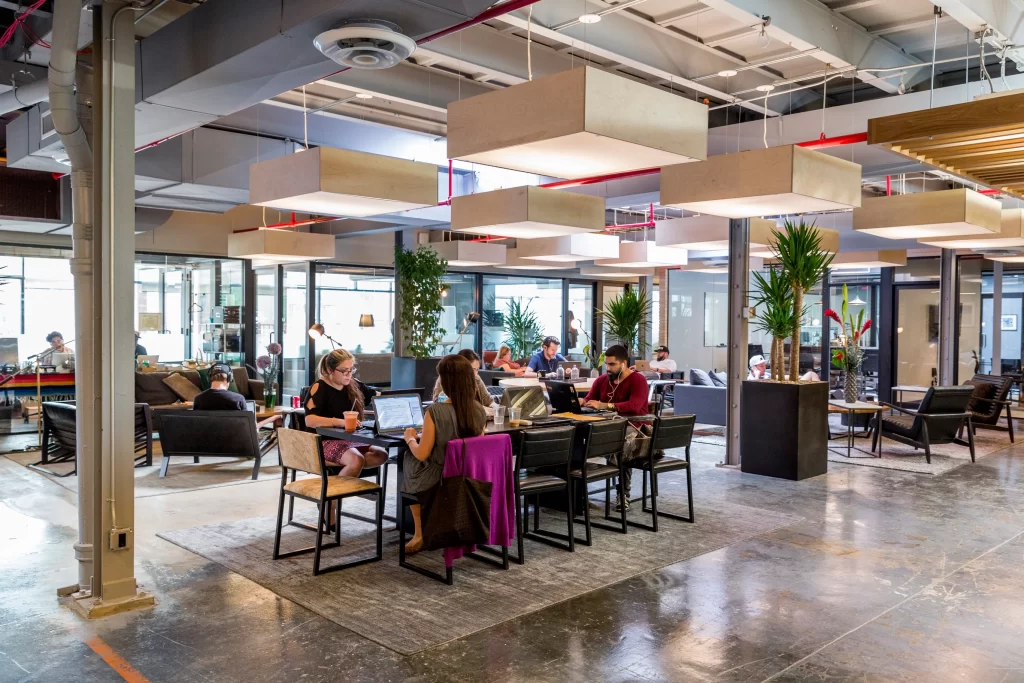
Phases of Office Construction
- Pre-Design and Planning:
- Needs Assessment: Identifying the requirements of the business or businesses that will occupy the space.
- Site Selection: Choosing a location based on factors like accessibility, visibility, and proximity to clients or employees.
- Design Development: Creating detailed architectural plans, including layout and design elements.
- Permitting and Approvals:
- Obtaining Permits: Securing necessary building permits and approvals from local authorities.
- Construction:
- Site Preparation: Clearing and preparing the site, including excavation and grading.
- Foundation and Structural Work: Building the foundation and structural framework.
- Systems Installation: Installing essential systems such as HVAC, electrical, and plumbing.
- Interior Finishing: Completing the interior, including partitions, flooring, ceilings, and furnishings.
- Exterior Work: Finishing the building’s exterior, including facades, windows, and roofing.
- Inspection and Commissioning:
- Final Inspections: Ensuring that all systems are functioning properly and the building meets regulatory requirements.
- Occupancy and Move-In:
- Final Touches: Completing any last-minute adjustments or installations.
- Tenant Improvements: Customizing the space according to the tenant’s specific needs.
- Post-Construction:
- Maintenance and Management: Setting up a plan for ongoing maintenance and property management.

Challenges
- Budget Management: Balancing costs with the desired quality and features of the office space.
- Timeline Adherence: Meeting project deadlines while ensuring high-quality construction.
- Flexibility and Future Growth: Designing spaces that can accommodate future changes in business needs.
Commercial office construction requires a multidisciplinary approach, involving architects, engineers, contractors, and interior designers to create spaces that are not only functional and efficient but also support the well-being and productivity of the people who use them.
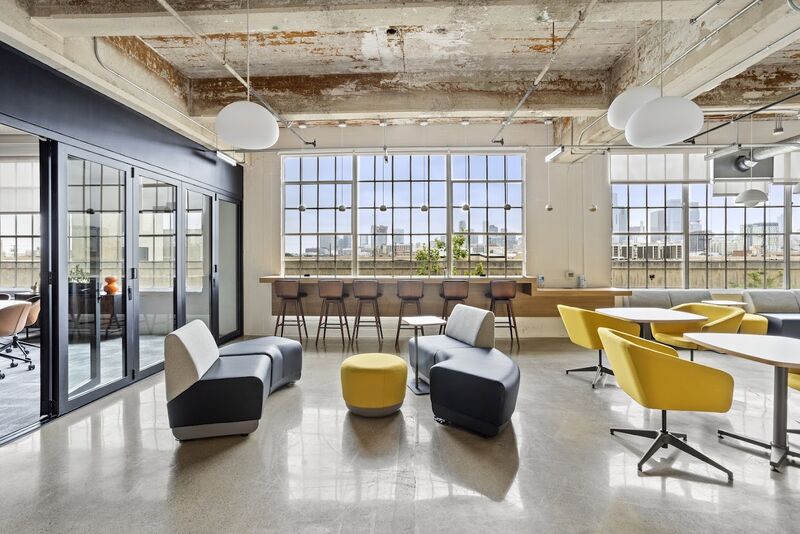
© 2024 All Rights Reserved.


