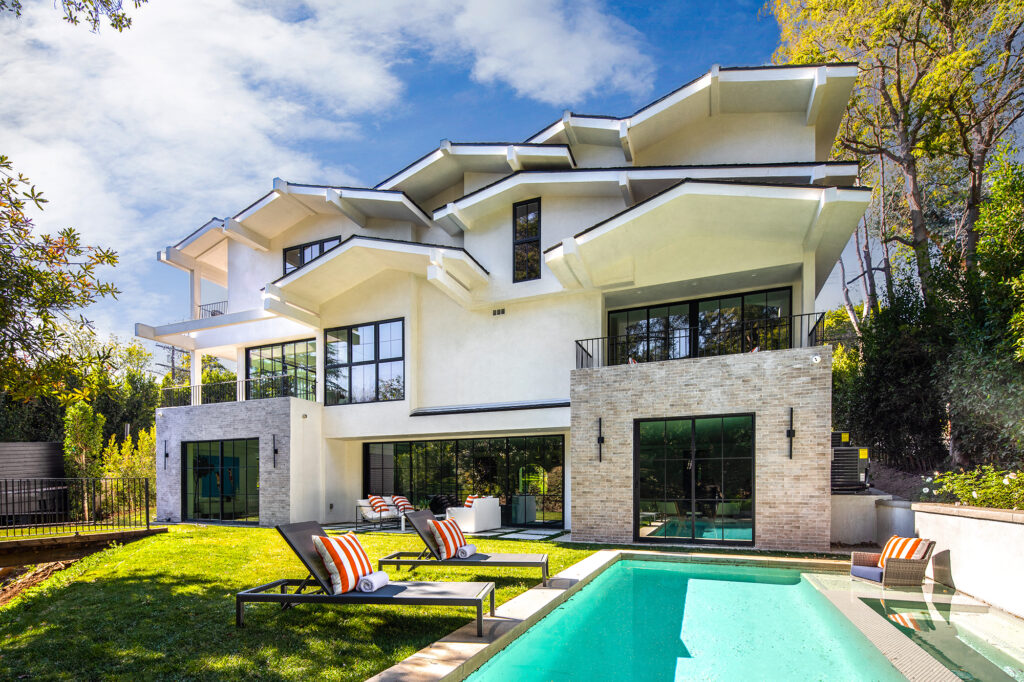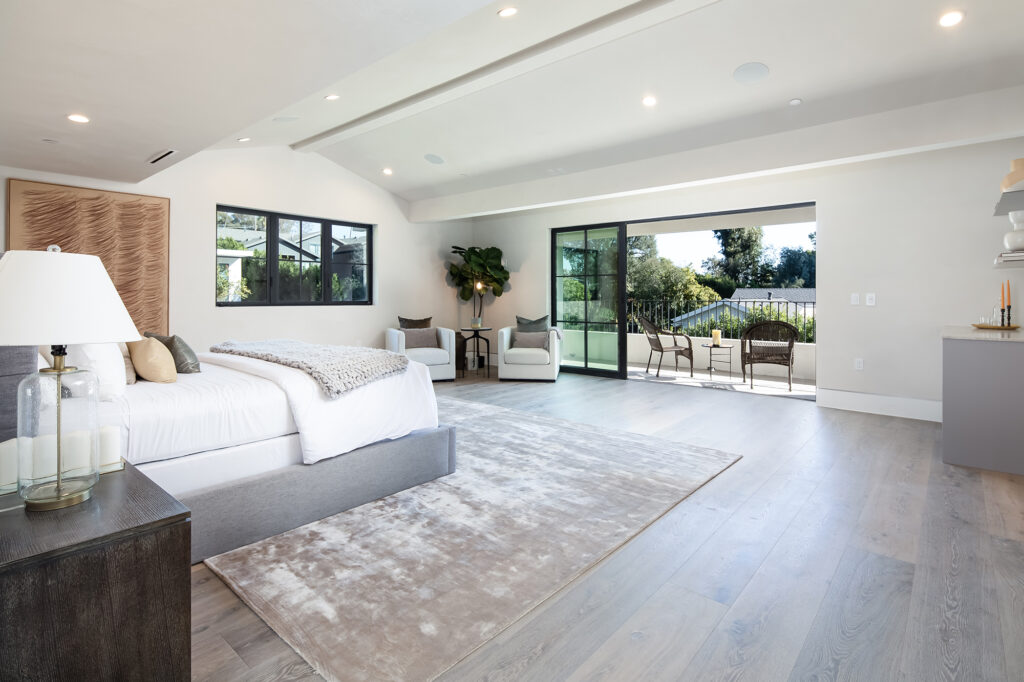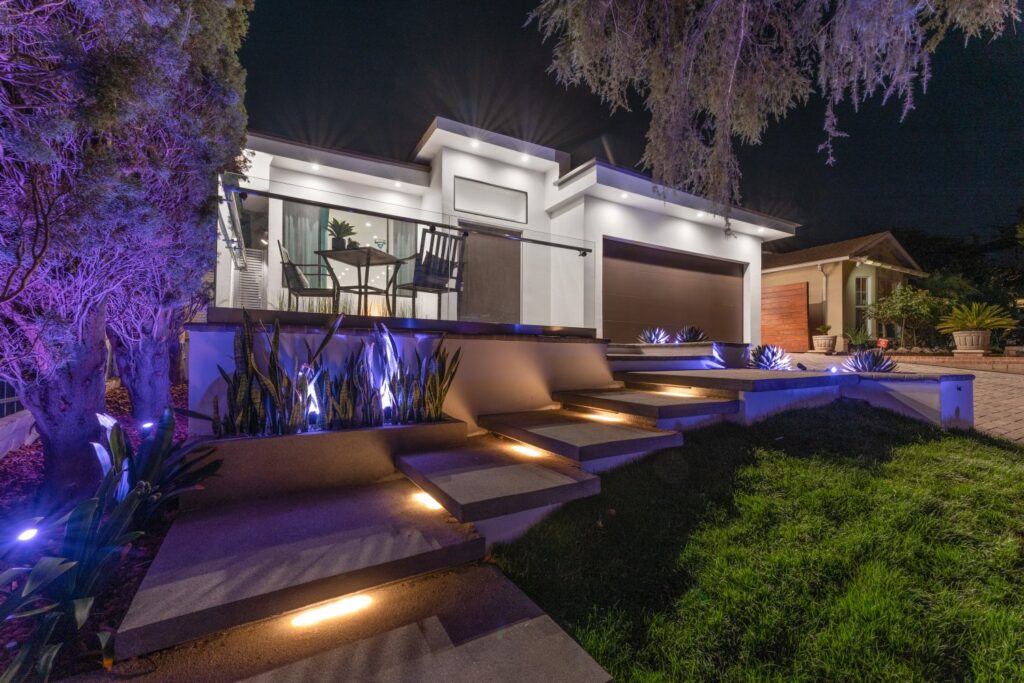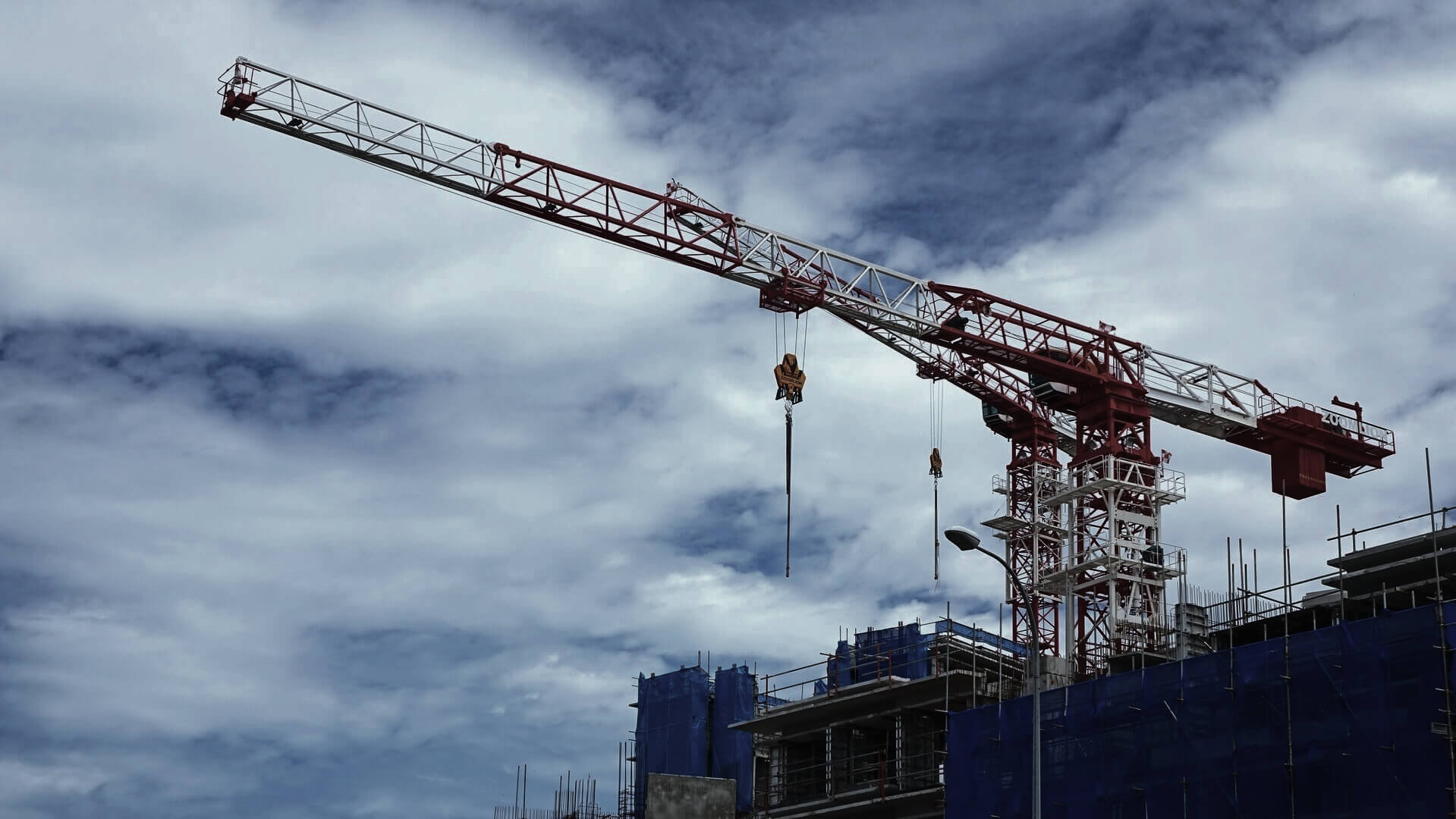
Single-Family
Residential construction for single-family homes involves the design and building of standalone houses intended for one family. This type of construction emphasizes creating a private, functional, and comfortable living environment. Here’s a comprehensive guide on the key aspects and phases involved in single-family residential construction:
Types of Single-Family Homes
- Detached Single-Family Homes: Standalone houses not connected to any other structure, offering privacy and individual yard space.
- Attached Single-Family Homes: Homes that share walls with adjacent properties, such as townhouses or duplexes.
- Custom Homes: Tailored to the specific preferences and needs of the homeowner, often built on a unique plot of land.
- Spec Homes: Pre-designed and built homes that are constructed on speculation and sold to buyers.

Key Considerations in Single-Family Construction
- Design and Layout:
- Floor Plans: Designing functional layouts that include living areas, bedrooms, bathrooms, and other spaces according to the family’s needs.
- Aesthetic Preferences: Incorporating the homeowner’s style preferences, including architectural details, finishes, and materials.
- Future Expansion: Considering potential future needs, such as additional rooms or basement finishing.
- Site and Land:
- Site Selection: Choosing a location that meets the homeowner’s needs for convenience, environment, and lifestyle.
- Land Preparation: Clearing and grading the land to prepare it for construction, including excavation for foundations and utilities.
- Building Systems:
- HVAC: Installing heating, ventilation, and air conditioning systems that suit the home’s size and climate.
- Plumbing and Electrical: Designing and installing plumbing and electrical systems that meet local codes and the homeowner’s needs.
- Energy Efficiency: Incorporating energy-efficient systems and materials to reduce utility costs and environmental impact.
- Materials and Finishes:
- Exterior Materials: Choosing durable and attractive materials for the home’s exterior, such as siding, brick, or stucco.
- Interior Finishes: Selecting flooring, cabinetry, countertops, and other finishes that align with the homeowner’s preferences and lifestyle.
- Compliance and Safety:
- Building Codes: Ensuring that the construction meets local building codes and regulations.
- Safety Features: Incorporating necessary safety measures, including smoke detectors, carbon monoxide detectors, and fire extinguishers.
- Sustainability:
- Green Building Practices: Utilizing sustainable materials and energy-efficient systems to enhance the home’s environmental performance.
- Water Conservation: Installing water-efficient fixtures and landscaping practices.

Phases of Single-Family Construction
- Pre-Construction Planning:
- Needs Assessment: Determining the homeowner’s requirements, including size, layout, and features.
- Design and Blueprint: Collaborating with architects and designers to create detailed plans and specifications.
- Permitting and Approvals: Obtaining necessary permits and approvals from local authorities for construction.
- Site Preparation and Foundation:
- Site Clearing: Preparing the land by removing obstacles, grading, and setting up utilities.
- Foundation Work: Excavating and constructing the foundation, which may be a basement, crawl space, or slab.
- Framing and Structural Work:
- Framing: Building the structural framework of the house, including walls, floors, and roof.
- Roofing and Siding: Installing the roof and exterior siding to enclose the building.
- Systems Installation:
- HVAC, Plumbing, and Electrical: Installing systems for heating, cooling, water supply, and electrical needs.
- Insulation: Adding insulation to walls, ceilings, and floors to enhance energy efficiency.
- Interior and Exterior Finishing:
- Interior Finishes: Installing drywall, painting, flooring, cabinetry, and fixtures.
- Exterior Finishes: Completing the exterior with final touches such as painting, landscaping, and driveway installation.
- Inspection and Quality Assurance:
- Final Inspections: Conducting inspections to ensure the home meets all building codes and quality standards.
- Punch List: Addressing any remaining issues or deficiencies identified during inspections.
- Handover and Move-In:
- Final Walkthrough: Reviewing the completed home with the homeowner to ensure satisfaction and address any final concerns.
- Occupancy: Officially transferring ownership and allowing the homeowner to move in.

Challenges
- Budget Management: Balancing the desired features and quality with budget constraints.
- Timeline Adherence: Managing construction timelines and addressing potential delays.
- Design and Functionality: Ensuring that the design meets the homeowner’s needs while complying with regulations and practical considerations.
Trends and Innovations
- Smart Home Technology: Integrating smart home features like automated lighting, security systems, and climate control.
- Sustainable Building: Emphasizing green building practices and energy-efficient technologies.
- Open Floor Plans: Designing flexible, open spaces that promote modern living styles.

© 2024 All Rights Reserved.


