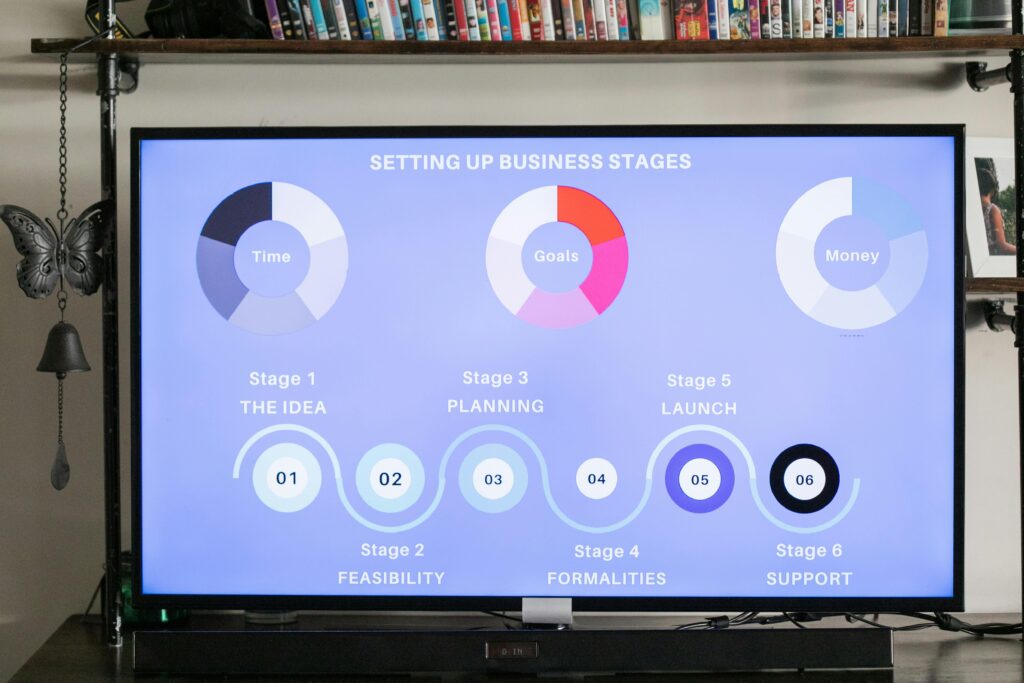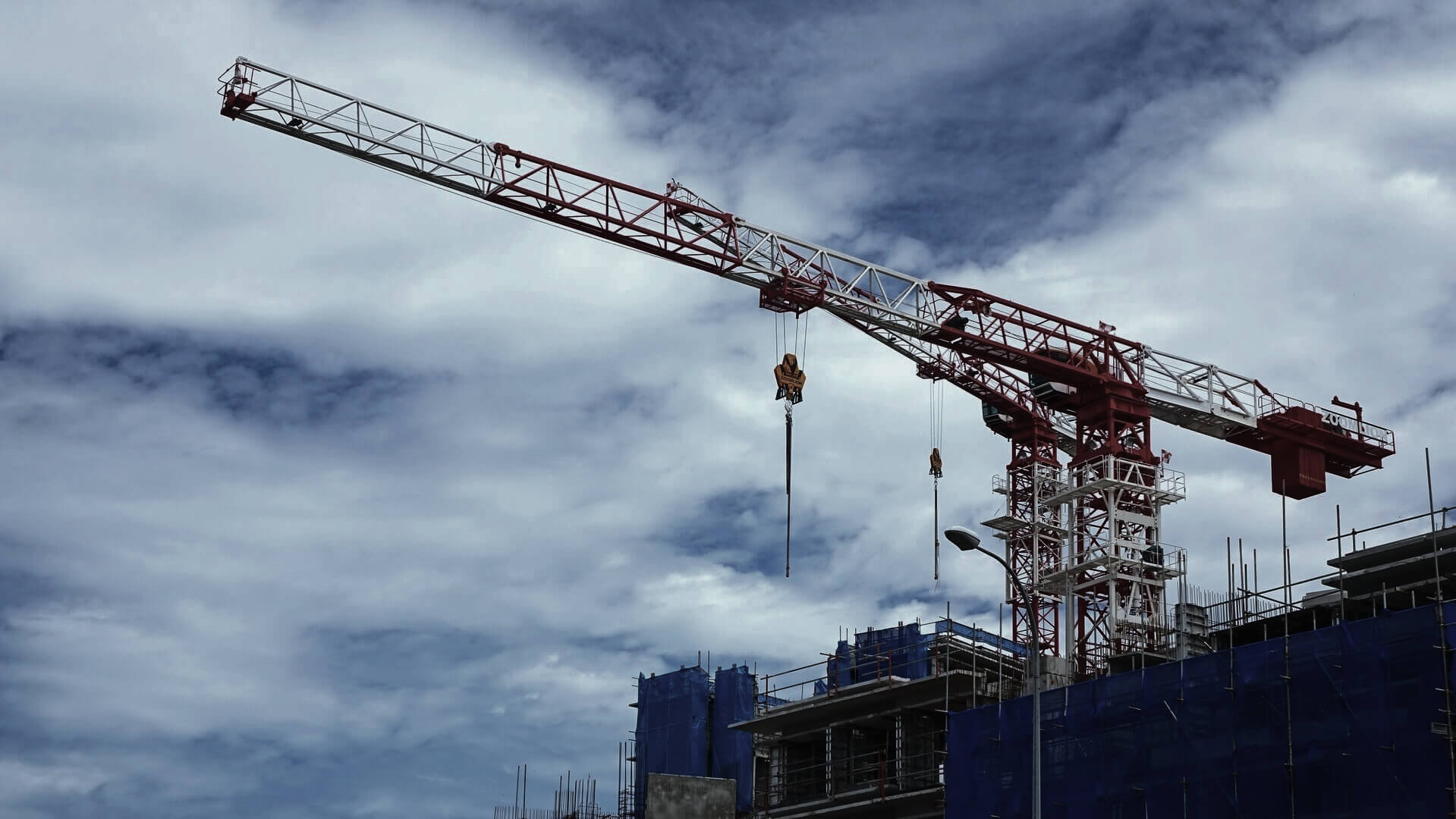
Feasibility Studies
A Construction Feasibility Study assesses whether a construction project is viable and outlines the steps needed for successful completion. It evaluates the practicality of the project from financial, technical, legal, and environmental perspectives. Here’s a detailed breakdown of what typically goes into a feasibility study:
1. Executive Summary
- Overview: Brief description of the project, including objectives, location, and key findings.
- Recommendations: Summary of whether the project is feasible and the main factors influencing this decision.
2. Project Description
- Scope: Detailed description of the project, including size, type, and purpose.
- Location: Analysis of the site, including geographical, infrastructural, and logistical details.
- Design: Preliminary design concepts or architectural plans.
3. Market Analysis
- Demand: Evaluate the need for the project. This includes market research and analysis of demand trends.
- Competition: Review of existing and potential competitors in the area.
- Target Audience: Identify the primary users or beneficiaries of the project.

4. Technical Feasibility
- Site Conditions: Analysis of the site’s suitability, including soil, topography, and existing infrastructure.
- Design and Engineering: Assessment of technical requirements and challenges. Includes preliminary engineering assessments and potential design solutions.
- Construction Methods: Evaluation of construction techniques and technology required.
5. Financial Feasibility
- Cost Estimates: Detailed breakdown of costs including construction, labor, materials, permits, and contingencies.
- Funding: Assessment of available financing options and funding sources.
- Financial Projections: Revenue forecasts, return on investment (ROI), and financial viability over time.
- Cost-Benefit Analysis: Comparison of the projected benefits to the costs involved.
6. Legal and Regulatory Compliance
- Permits and Approvals: Identification of required permits and approval processes.
- Zoning and Land Use: Compliance with zoning laws and land use regulations.
- Contractual Obligations: Review of potential legal agreements and contractual requirements.
7. Environmental Impact
- Environmental Assessment: Analysis of potential environmental impacts and necessary mitigation measures.
- Sustainability: Evaluation of sustainable practices and materials that could be incorporated into the project.

8. Risk Analysis
- Risk Identification: Identify potential risks, including financial, technical, and operational risks.
- Risk Mitigation: Develop strategies to mitigate identified risks and manage uncertainties.
9. Timeline and Milestones
- Project Schedule: Outline of the project timeline, including key milestones and deadlines.
- Critical Path: Identification of critical tasks that could impact the project schedule.
10. Conclusion and Recommendations
- Feasibility Assessment: Summary of findings and overall feasibility of the project.
- Next Steps: Recommended actions for moving forward, including any further studies or approvals required.
11. Appendices
- Supporting Documents: Include detailed data, maps, drawings, and other relevant information that supports the feasibility analysis.

© 2024 All Rights Reserved.


